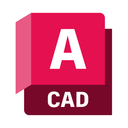Bina tasarımı ve Yapı Bilgi Modellemesi (BIM) yazılımı, mimarlık ve inşaat sektörlerinde yaygın olarak kullanılan bilgisayar destekli tasarım (CAD) araçlarını kapsar. Bu ürünler genellikle mekanik, elektrik ve sıhhi tesisat (MEP) sistemlerinin yanı sıra BIM de dahil olmak üzere mimari tasarım ve inşaat için özel araçlar ve kütüphaneler içerir. BIM yazılımı, binaların ve altyapının tasarlanması ve yönetilmesi için model tabanlı bir yaklaşımı kolaylaştırır ve bir tesisin işlevsel özelliklerinin geleneksel inşaat çizimlerinin ötesinde dijital bir temsilini sunar. Bu kategorideki bazı ürünler daha geniş CAD amaçlarına hizmet ederken, buradaki sıralamaları yalnızca bina tasarımındaki uygulamalarına dayanmaktadır.

AutoCAD Web
AutoCAD Web, web tarayıcısı üzerinden 2D ve 3D CAD tasarımları oluşturma, düzenleme ve işbirliği yapma imkanı sunan bir uygulamadır.

SketchUp
SketchUp, mimarlık, iç tasarım ve mühendislik gibi alanlarda kullanılan bir 3D modelleme uygulamasıdır. Web tabanlı ve masaüstü sürümleri mevcuttur.

SOLIDWORKS
SolidWorks, mühendislerin 3D ürün tasarımları oluşturup simüle etmelerini ve yönetmelerini sağlayan bir CAD yazılımıdır.

Trimble Connect
Trimble Connect, projelerde veri yönetimi ve iletişimi sağlayan bulut tabanlı bir işbirliği platformudur. Gerçek zamanlı durum güncellemeleri sunar.

Rayon.design
Rayon, mimarların zemin planları oluşturmasına ve düzenlemesine yardımcı olan web tabanlı bir tasarım yazılımıdır.

TestFit
TestFit, inşaatçılar ve mimarlar için site planlamasını kolaylaştıran bir gayrimenkul fizibilite platformudur. Yapay zeka ile tasarım ve maliyet hesaplamalarını optimize eder.

Vectorworks Cloud
Vectorworks Architect, entegre bir iş akışında tasarım, modelleme ve dokümantasyon yapmanıza olanak tanır. 2D ve 3D grafikler sunar.

Fohlio
Fohlio, iç tasarım ve mimarlık alanında proje yönetimi, spesifikasyon, tedarik ve veri yönetimi süreçlerini kolaylaştıran bir yazılımdır.

Snaptrude
Snaptrude, mimarların ve tasarımcıların 3D bina modelleri oluşturmasına olanak tanıyan, bulut tabanlı işbirliği platformudur.

StreamBIM
StreamBIM, inşaat projelerinde veri yönetimini ve işbirliğini geliştiren bir platformdur. Kullanıcıların belge ve bilgiye erişimini kolaylaştırır.

cmBuilder.io
cmBuilder.io, inşaat lojistiği planlaması ve 4D simülasyonu için web tabanlı bir platformdur. Proje yönetimini kolaylaştıran ayrıntılı simülasyonlar sunar.

IrisVR Prospect
IrisVR Prospect, mimarlık ve inşaat projelerinde 3D modellerin sanal gerçeklikte gözden geçirilmesine ve işbirliğine olanak tanıyan bir uygulamadır.

Hypar
Hypar, mimarlara tekrarlayan görevleri otomatikleştirerek tasarım süreçlerini kolaylaştıran bulut tabanlı bir otomasyon platformudur.

Revizto
Revizto, mimarlık, mühendislik ve inşaat sektörlerinde işbirliği ve sorun takibi için tasarlanmış bir BIM platformudur.

Higharc
Higharc, konut tasarım ve inşaat süreçlerini kolaylaştırarak, 3D modelleme ve maliyet tahmini sunan bir platformdur.

Imerso
Imerso, inşaat projelerini planlarla karşılaştırarak kalite ve ilerlemeyi analiz eden, hata oranını azaltan bir yönetim yazılımıdır.

Terabase Construct
Terabase Construct, güneş enerjisi santralleri için bulut tabanlı inşaat yönetimi ve kalite kontrol platformudur; proje risklerini azaltır ve iletişimi geliştirir.
Çözümler
© 2026 WebCatalog, Inc.